Description
- Kit Includes: Visions Door, Base and Backwalls; Finish: Brushed Nickel; Base and Backwall in White; Right Drain (refer to technical drawing for location)
- Kit Size: 32-in D x 60-in W x 76-3/4-in H; Walk-In Opening: 22-7/8 – 26-7/8-in; 1/4-in (6mm) thick, certified clear tempered glass
- Anodized aluminum wall profiles allow up to 1-in adjustment per side for out-of-plumb; Guide rails can be trimmed up to 4-in for width adjustment
- SlimLine Shower Base: Low profile threshold design; Integrated tile flange for water leak prevention; cUPC certified; Direct to stud installation
- Glossy acrylic finish is scratch, slip, and stain resistant for safe showering; Reinforced with fiberglass for durability
- Plumbing codes vary by state; DreamLine is not responsible for code compliance; Drain opening fits any standard 2-in compression fitted drain; Drain not included
- Q-Wall Backwall: Attractive tile pattern for a modern look; 2 convenient glass shelves; Acrylic/ABS material for easy maintenance
- Trim-to-size sidewall panels; Install against a solid surface, such as wonderboard or greenboard (not directly to studs)
- Professional installation recommended; Door and Base: Limited lifetime warranty; Backwalls: Limited (2) year warranty
-
General
Collection Name
Visions
Manufacturer Door Finish
Brushed nickel
Color/Finish Family
White
Series Name
Visions
Hardware Finish
Brushed nickel
Type
Alcove shower kit
Manufacturer Color/Finish
White
Dimensions
Actual Assembled Height (Inches)
76.75
Common Assembled Length (Inches)
60
Actual Assembled Length (Inches)
60
Common Assembled Width (Inches)
32
Actual Assembled Width (Inches)
32
Common Height (Inches)
77
Actual Door Opening Height (Inches)
72
Common Length (Inches)
60
Actual Door Opening Width (Inches)
26.875
Common Measurement (W x L) Inches
32 x 60
Actual Height (Inches)
76.75
Common Width (Inches)
32
Actual Length (Inches)
60
Drain Diameter (Inches)
3.375
Actual Shower Floor Height (Inches)
2.75
Glass Thickness
1/4-in
Actual Shower Floor Length (Inches)
60
Opening Size (Inches)
60
Actual Shower Floor Width (Inches)
32
Product Weight (lbs.)
221.79
Actual Width (Inches)
32
Threshold Height (Inches)
1.75
Common Assembled Height (Inches)
77
Wall Height (Inches)
74
Features
ADA Compliant
No
Interlocking
No
Base Included
Yes
Items Required for Standard Installation
Tape Measure, Level, Silicone/caulk gun, Drill bits, Carpenter’s square, Hex head driver bits, Metal file, Power drill, Professional grade glass suction cup, Safety glasses, Soft head hammer
Components Included
Base/wall/door
Lowe’s Exclusive
No
Corner
No
Material
Tempered glass; Aluminum; Acrylic capped ABS
Door Included
Yes
Number of Seats
0
Door Material
Tempered glass
Number of Shelves
2
Door Position
Reversible
Number of Thresholds
Single
Door Type
Sliding
Number of Towel Bars
0
Drain Included
No
Package Contents
Shower door, back wall and shower base, hardware
Drain Location
Right
Privacy
No
Faucet Included
No
Seat Location
Left or Right
Faucet Panel Position
Left or right
Shape
Rectangular
Floor Material
Acrylic
Shaving Ledge/Foot Rest
No
Folding Seat
No
Shower Door Type
Semi-frameless
Frame Type
Semi-frameless
Shower Head Included
No
Glass Pattern Name
Clear glass
Steam Feature
No
Glass Style
Clear
Threshold Profile
Low threshold
Hardware Included
No
Wall Design/Pattern
Yes
Installation Type
Direct to Stud
Wall Included
Yes
Integrated Seat
No
Wall Material
Acrylic
Compatibility
Compatible Drain
Drain Location: Right; Drain not included
Warranty
Warranty
Limited lifetime
Certifications
CA Residents: Prop 65 Warning(s)
No


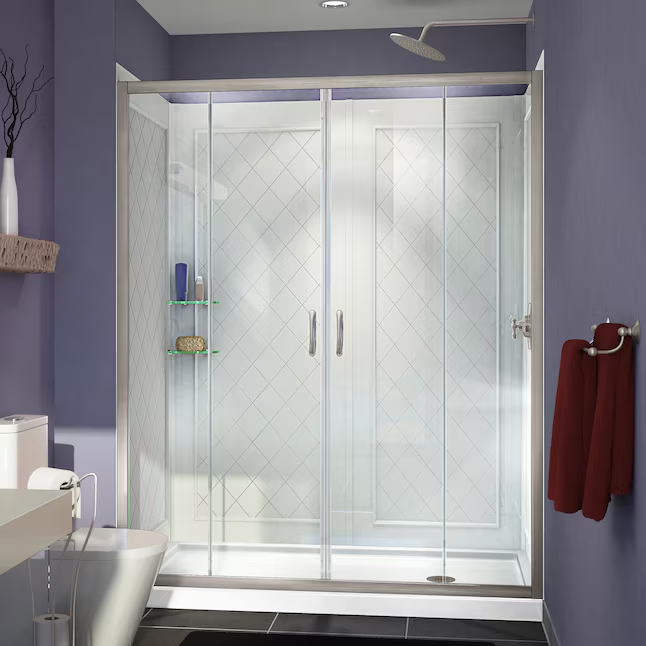
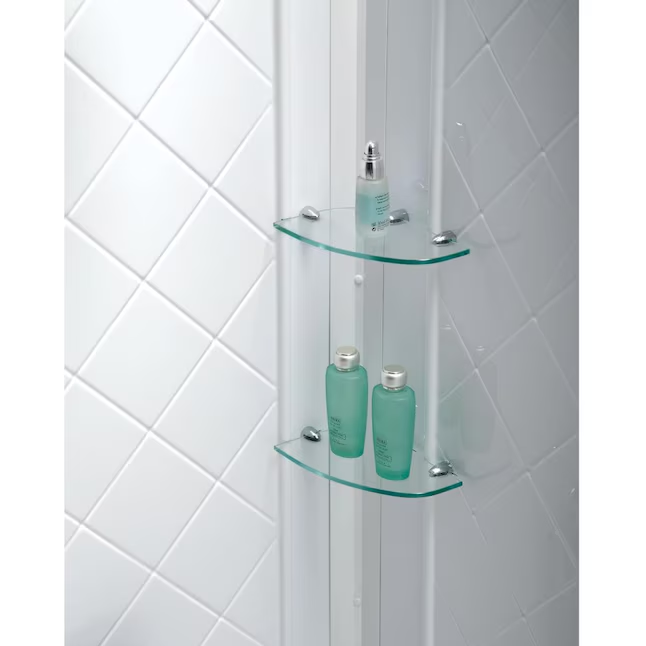


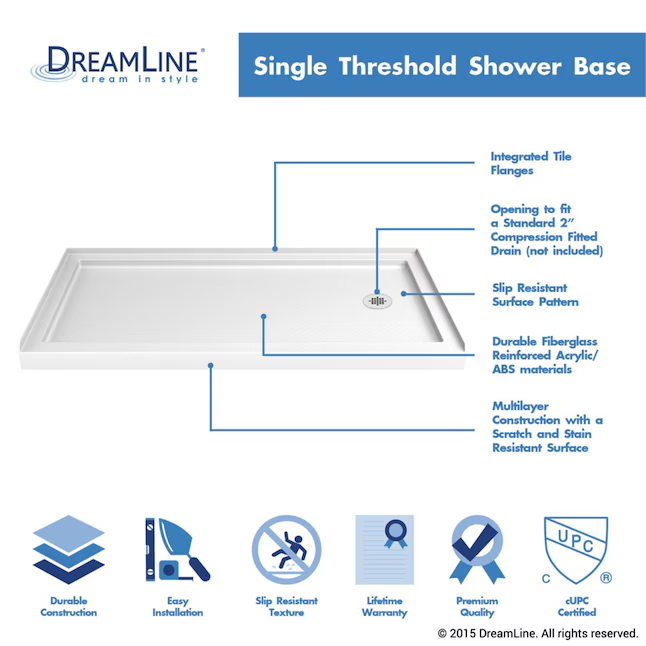

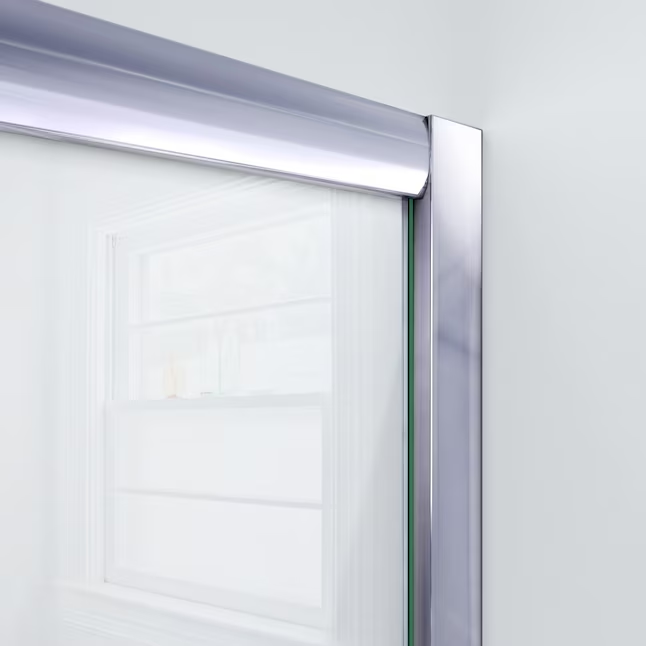
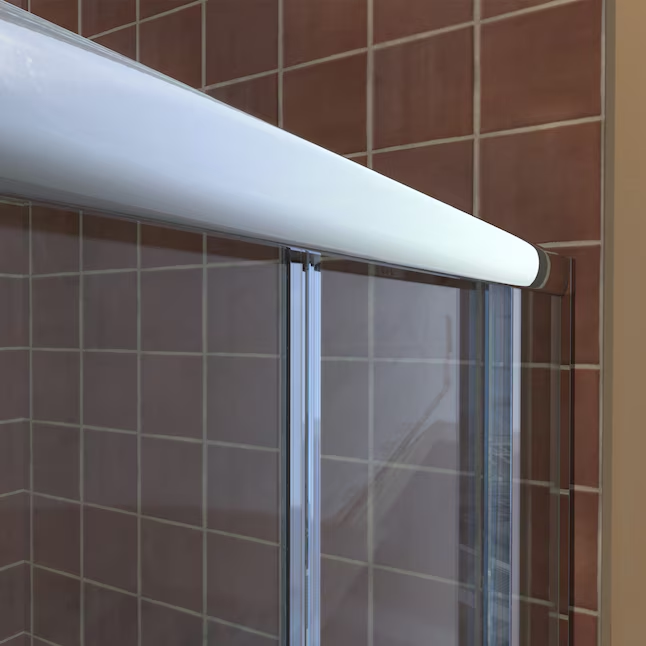

Reviews
There are no reviews yet.